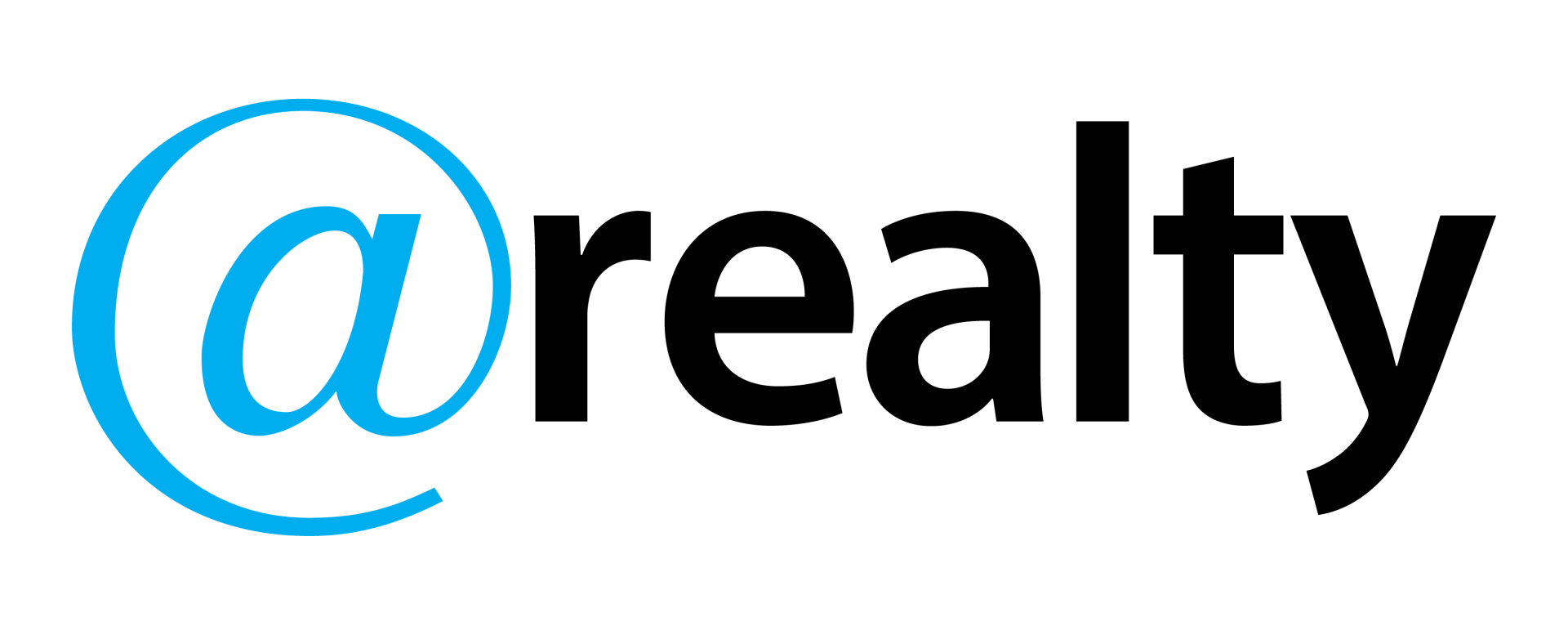33 Broulee Lane, Secret Harbour, WA, 6173
- 4 BED
- 2 BATH
- 2 CAR
GORGEOUS FAMILY HOME WITH GOLF COURSE VIEWS
This gorgeous home is perfectly positioned in the prestigious Spyglass Hill sub-division of Secret Harbour. It boasts stunning views across the magnificent golf course and glimpses of the Indian Ocean beyond. The cleverly designed floor plan provides everything the modern family could wish for. The first floor living area makes the most of the amazing views, featuring a well appointed kitchen, scullery and spacious family and dining zones whilst the ground floor features four large bedrooms, a separate home office, dedicated theatre room, family bathroom and laundry room.
Ground Floor accommodation comprises;
*Contemporary front door into welcoming entrance hall
*Separate study/potential 5th bedroom with built in storage & overlooks the private front yard
*3 further queen-sized minor bedrooms, each have triple built in robes, 2 with built in desks & sliding doors to courtyard
*Modern family bathroom with large shower, oval bathtub & stone bench top
*Practical laundry room with plenty of storage, stone bench top & separate WC
*Spacious master bedroom suite with views to golf course, sliding doors to decked alfresco area, modern en-suite & WIR
*Additional storage cupboard under the stairs & shoppers entrance into hallway
*Double remote garage with extra height and large storage space, potential workshop area
First floor accommodation comprises;
*Great sized family/activity space providing an additional living area
*A hallway with raked ceiling and powder room lead the way in to the kitchen/dining zones
*Well appointed kitchen with heaps of storage, breakfast bar, 900mm stainless steel appliances, stone benchtops, fantastic scullery and large walk in pantry
*Dining/living area with direct access to a large balcony, providing a perfect entertaining/relaxing space, feature Velux window & useful study nook
The property also benefits from;
*Ducted reverse cycle air conditioning, 6.6kw solar power system, solar hot water system, ceiling fans
*Stone bench tops in kitchen, laundry, family bathroom & en-suite, plenty of storage options throughout
*Feature raked ceilings to first floor living area and balcony. Velux window, skirting boards and solid timber flooring
*Easy maintenance lawned back yard with veggie beds and gorgeous views over the golf course, additional courtyard area
*Great sized double remote garage with additional storage/potential workshop space
*Private front yard, fenced & gated with well maintained & easy care lawn and garden beds
*Lawns & gardens reticulated from mains
*First floor balcony with feature raked ceilings, providing an additional entertaining/living space
*Stunning views & amazing sunsets in this super quiet location
Boasting approx 244sqm of internal living space and set on easy maintenance 420sqm block with exceptional views this home will not disappoint. For all enquiries please contact LISA DRYLIE direct.
Disclaimer: This description has been prepared for advertising and marketing purposes only. It is believed to be reliable and accurate, however buyers must make their own independent enquiries and must rely on their own personal judgement about the information included in this advertisement. @realty provides this information without any express or implied warranty as to its accuracy or currency.
