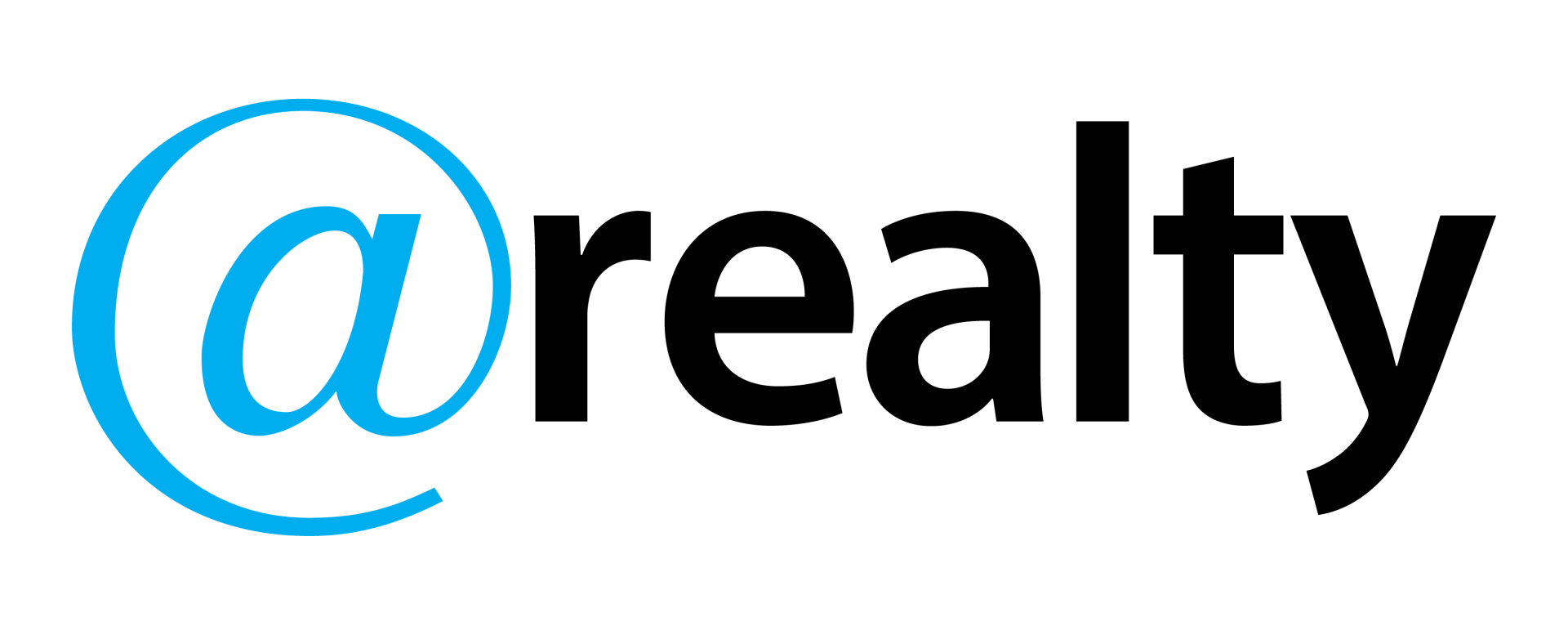67 Taabinga Street, Wavell Heights, QLD, 4012
- 4 BED
- 2 BATH
Stunning park-side residence spares no expense
This stunning park-side residence has been superbly renovated and features the finest quality throughout in an elegant modern design, ideally located moments to your choice of quality schools, 10 minutes to Brisbane Airport, 15 minutes to Brisbane CBD and a stone’s throw from the reinvigorated foodie and shopping haven of Nundah Village.
• Spacious open-plan living/dining room with soaring pitched ceiling and Carrara marble floors
• Living/dining opens to large covered entertainer’s deck through wide stackable doors
• Stunning brand-new kitchen with 25-year workmanship and materials guarantee
• Kitchen features island breakfast bar, Caesarstone bench tops and soft-close cabinetry
• Fully renovated bathrooms with separate bath and shower in the larger
• Timber floors to four upstairs bedrooms; built-in robes to three bedrooms
• Two bedrooms currently set up as a chiropractic business, ideal for home business opportunity
• Direct access side gate to the neighbouring park with playground, cricket net and barbeque facilities
• Beautifully manicured front gardens with path to elevated entry deck
• Ducted air conditioning; plentiful storage; single lock-up garage; room for a workshop or man cave
• Moments from the ever-evolving dining, entertainment and shopping hubs of Nundah Village or Westfield Chermside
Sweeping open-plan interiors seamlessly open to low-maintenance alfresco entertaining in this stylishly renovated residence that has spared no expense on the finest quality fixtures and fittings throughout.
Soaring pitched ceilings with exposed timber beam, chic Carrara marble floors and double-hung windows for air circulation star in the spacious living/dining room that opens onto a huge alfresco entertainer’s deck through wide stackable doors.
The brand-new premium kitchen has been constructed to exacting standards and comes with a 25-year workmanship and materials guarantee. It features a large island breakfast bar, white Caesarstone bench tops, 900mm Euromaid electric oven with gas cooktop, integrated dishwasher, soft-close cabinetry and imported pendant lights.
The modernised bathrooms meet the needs of a busy household with the larger hosting a separate bath and shower and both have been smartly finished in designer inspired tones to compliment the rest of the home.
There are built-in robes to three of four upstairs bedrooms – all with timber flooring – and two bedrooms are currently set up as a chiropractic business that could be easily converted to suit your own home business.
Ducted air conditioning throughout, plentiful storage, a workshop space or man cave and extra storage below the elevated single lock-up garage adds to the conveniences of clever accommodating home. You also have a council maintained 4500sqm yard with mature trees, playground, cricket net and barbeque facilities all provided as a brilliant bonus in the form of the neighbouring park with your own direct access side gate.
You must see this stunning residence in person to appreciate its quality and elegant modern design. Call Mark Roemermann @realty to organise an inspection today.
*** This property is proudly promoted by an experienced, mobile, tech-savvy, Brisbane based LOCAL REAL ESTATE AGENT supported by Australia’s most progressive & supportive multi-office administration team. ***
