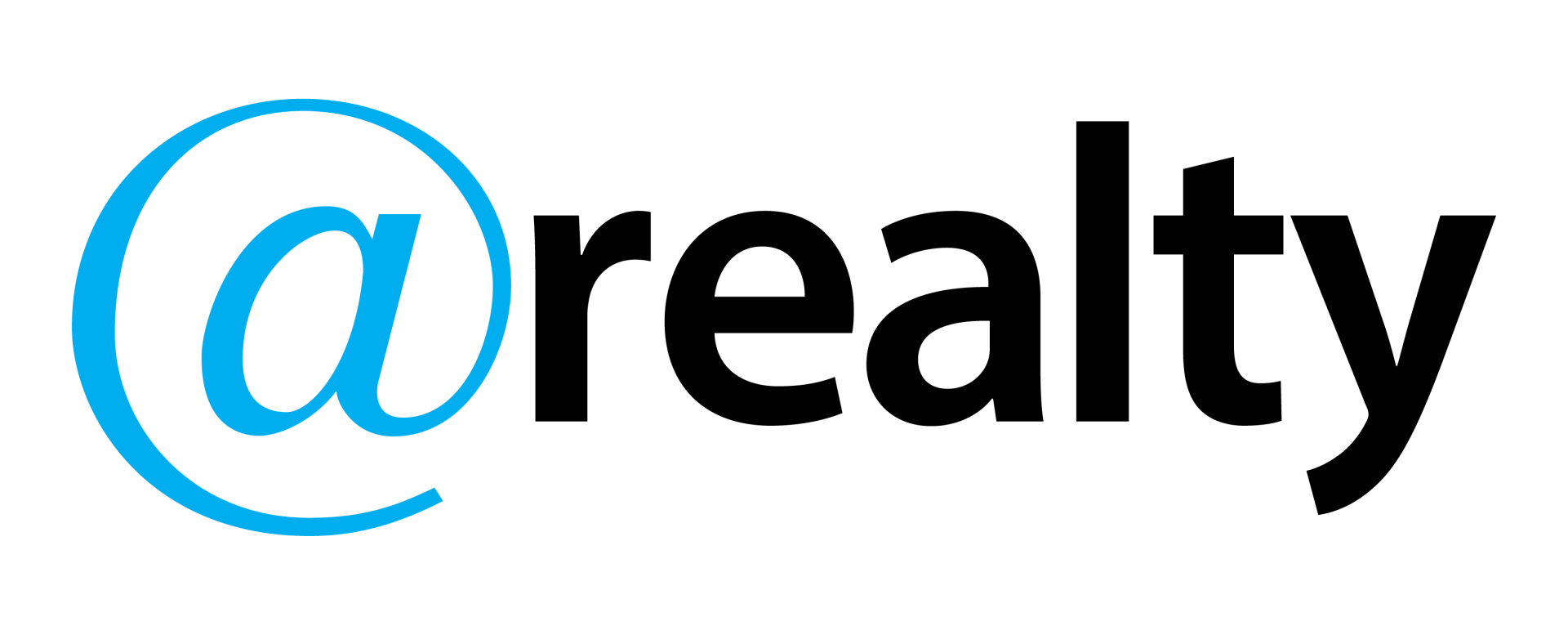44 Joondanna Drive, Joondanna, WA, 6060
- 5 BED
- 3 BATH
- 2 CAR
End Date Sale
CLICK 2 BUY – To Register as a potential buyer and make a bid go to https://goo.gl/RiZasj
END DATE SALE – TUES 3rd December 6pm
This luxury designed family home is truly in a class of it’s own. From the moment you enter the gate and step onto the beautiful timber deck you will feel at home. This well designed 5 bedroom, 3 bathroom home accommodates combined and separate family living for all generations. A generous sized bedroom is located on the ground floor, with the other 4 bedrooms located on the 1st floor. Depending on your families needs the ground floor bedroom could be used as a home office, fitness room, playroom or multi-media room.
At the heart of the home is a gourmet kitchen which will impress any Master Chef and will be the host of many celebrations around the huge island. Located in the top end of Joondanna on the Mount Hawthorn border you will enjoy living and entertaining your family and friends in this stunning contemporary home. You are only a short walk to the ever trendy Mt Hawthorn shopping, dining and cafe strip.
Don’t miss the opportunity to view and make this home yours. Book your private viewing with Shendelle 0412 713 911.
Other features include:
• Fully integrated dishwasher, 90cm Miele gas cooktop, 90cm under-bench oven, under-mounted double sinks
• Composite stone bench-tops through-out
• Natural silver travertine stone in bathrooms
• Natural Oak timber floors and quality carpets
• Sheer curtains to the living area and roller blinds through-out
• Daikin fully ducted reverse cycle air conditioning
• Master and Guest bedrooms with fitted WIR
• Built in robes to all minor bedrooms
• Security alarm system, intercom and cameras
• Double fridge recess with plumbing
• Frameless glass and stainless steel balustrading to stairs
• Designer pendants, LED lighting and exterior feature lighting
• Lots of storage through-out
• Fully reticulated lush gardens
• Churchlands Senior HS catchment zone 2018/19 and Inner City College Subiaco 2020
• Internal living 256m2
• Block 304m2
• Water rates: $1400 p/a (approx)
• Land rates: $2400 p/a (approx)
Distance to:
Perth CBD: 5.8km
Glendalough Train Station: 1.3km
Mount Hawthorn Shopping Complex ‘The Mezz’: 1.3km
Café and Bar Precinct ‘The Cabin’ ‘Paddington Ale House’: 1.3km
Lake Monger Reserve: 1.3km
Yokine Reserve and Nature Play Space: 3km
Karrinyup Shopping Centre: 9km
Scarborough Beach and Beachfront Swimming Pool: 8km
